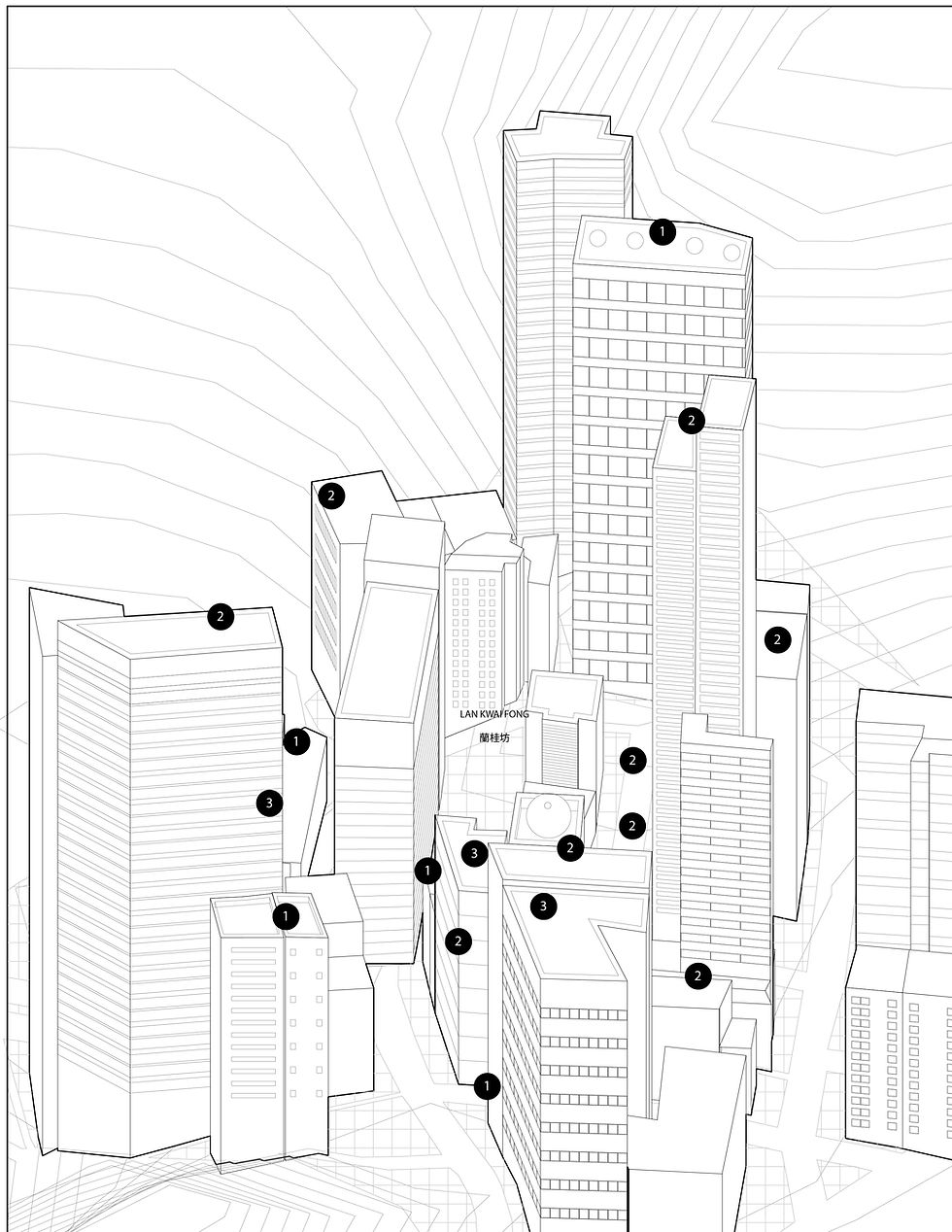
Under Construction in Inglewood - on the old Hollywood Park horse track - is the new Los Angeles Stadium which will purportedly surpass $5 billion in costs. Alongside and surrounding the stadium are plans for an entertainment district and residential neighborhood and will incorporate - along with office, a hotel, retail and park space - 3000 units of housing.
At the moment, the designated residential site is being used for construction phasing, but preliminary images used to show the future intentions of the neighborhood reveal an unusually generic response to the layout of the buildings. Perhaps these buildings are merely ‘placeholders’, or perhaps the developers’ true intentions? Either way, the plan is an unmistakable weak strategy in 19th century block planning. The project asks if alternatives for a community of 3000 or more in such close proximity to a super large building and its surrounding park prone to enormous influxes of individuals - could be developed differently.
Project Site

Primarily used as a horse track, void of public access and green communal spaces. Between the Forum and the Hollywood Park Racetrack, the site was forced to incorporate vast amounts of parking space, removing the possibility to activate the site beyond the day of the performance.
Located directly underneath the landing pattern for LAX, visitors and locals are met with views of the site before they even arrive. Views from the air show the bland, unexciting nature of the existing site, but as construction continues, the future of Inglewood is exciting.
The immediate vicinity is home to a variety of socioeconomic demographics, resulting in a wide spectrum of retail zones. The car is king, and businesses are centered around catering to vehicular access, resulting in vast areas of dead space to allow for parking.
Century Boulevard provides the primary point of circulation and access as it holds the highest density of traffic. There are hotels, but none over three star and only on Century. No buildings rise over four stories in the visible distance from the site.
Construction phasing for Los Angeles Ram's stadium
Preliminary District Analyses
French Quarter, New Orleans District Analyses




SOHO, New York Analyses




Lan Kwai Fong, Hong Kong Analyses




Preliminary Stadium Analyses
Colosseum, Rome



Barclays Center, New York


![Barclays Center Activity Analysis [Larger Context]](https://static.wixstatic.com/media/7b778e_29e8a10a0bf649ba8776e7db1250c776~mv2.png/v1/fill/w_980,h_757,al_c,q_90,usm_0.66_1.00_0.01,enc_avif,quality_auto/7b778e_29e8a10a0bf649ba8776e7db1250c776~mv2.png)

Petco Park, San Diego












Preliminary Pattern Studies
During initial studies for the urban masterplan development, the team was inspired to create a variety of conceptual pattern diagram that illustrated potential schemes for the project. The studies included but were not limited to imposing a variety of artist drawing that were inspired by Piet Mondrian’s and Wassily Kandinsky’s works and an employment of the 20 existing american grids of the 20th century.
The playful scheme of the 20 american grids was used to process the initial massing studies for the urban scheme and we reconfigured to programmatically accomodate the various aspects of the urban masterplan.
initial site design isometric

Programs Used:
Rhinoceros 6
Adobe Illustrator and Photoshop
V-Ray Renderer [Rhino]
AutoCAD 2018
initial site design master plan

This is the Inglewood Genesis Center
2018 | FOURTH YEAR
[in collaboration with fellow USC students, Milad Rohani and Can Derman]
Our team took an explicit position of the urbanism being proposed and the fundamental increment, order, and goals for the new neighborhood by placing an emphasis on city’s revival through developing a dynamic green belt that follows the flow of greenery in Los Angeles and acts as a nexus of natural landscape rather than a blockade.
The Inglewood GenCen incorporates the daily needs of the community, from a wide variety of housing options to state of the art sports center to a school and more.
A harmonious relationship will be established between cars and pedestrians through the introduction of an elevated grid system. This will allow for cars and pedestrians to navigate the site without worrying about each other, and heighten the site’s circulatory efficiency.
The site will promote pedestrian circulation through the careful placement of pathways, courtyards and parking to facilitate walking between retail stores.
Hotels and offices will also play a part in giving life to the site, providing a destination beyond Sunday afternoon to watch a football game.
The urban master plan was resolved by segregating and organizing the grid in 5 different parts through the following criteria:
Grid A: Public Parking Areas
Grid B: Sports Facilities
Grid C: Public Facilities [including Retail, a Casino, Offices and a Hotel]
Grid D: Communal Facilities [Community Supermarkets]
Grid E: Private Residences [Including Dormitories]
program matrix
circulation diagram


Individual Student Dormitory Design
The county of Los Angeles has the highest concentration of student athletes and future olympians from the city of Inglewood. To foster the spirit of athletic competitiveness and academic excellence, three buildings meant for student dormitory use were integrated within the whole system of the master plan (each with its own distinctive school team). The three buildings are nested within a system of grids that are activated through varying sports courts: tennis courts, basketball courts and a football field and an activation of landscapes that bring in the nexus of natural landscapes into the buildings’ immediate environment. Through these moves, the student dormitories aim to captivate the students by placing an emphasis of competitiveness through sports and a support for healthy minds and bodies through the use of greeneries.
Comprehensive Design Drawings
overall drawings





dormitory site plan
building chunk

program diagram
student module plan
01 student housing
02 shared study room
03 public bathrooms
04 green zones
05 administrative offices

longitudinal section
transverse section
sectional axon
floor plan
perspective renders














